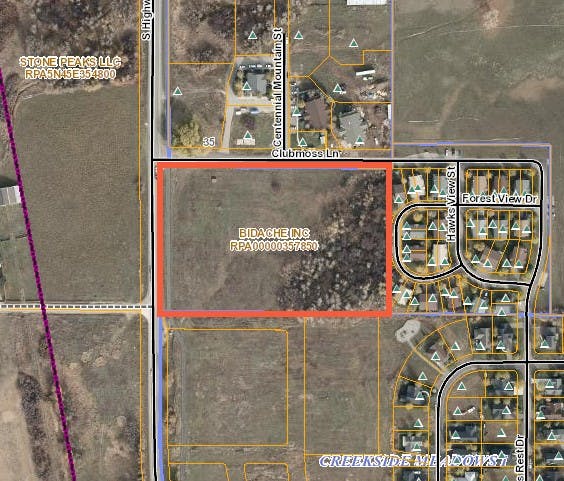Contact Info
City Hall
60 South Main Street
P.O. Box 48
Driggs, Idaho 83422
Hours: Monday-Thursday 8:30 a.m. - 5:00 p.m.
Friday 8:30 a.m. - 1:00 p.m.
Phone: (208) 354-2362
General Email: info@driggsidaho.org
Bidache, Inc. Property Zone Map Amendment
The owners of the property located on the east side of Hwy 33, just south of Clubmoss Lane is seeking a Zone Map Amendment of the parcel which is approximately 6.25 acres. The current zoning is CX, RM-2, and RS-7. The applicant is requesting that the entire parcel be rezoned as CC Commercial Corridor.
Application materials are linked below.
This application was considered by the Planning & Zoning Commission during a public hearing on April 12 at 6:30pm. During this meeting, the Commission ultimately made a recommendation that the requested zone change be approved with the recommended conditions listed below.
During the July 5, 2023 City Council Meeting, the City Council confirmed the Planning & Zoning Commission recommendation and approved the change in the base zoning district based on the finding that the proposed zone map amendment complies with the approval criteria in Section 14.9.4 of the Driggs Land Development Code and outlined in the staff report, for parcel number RPA00000357850 from CX Commercial Mixed-Use, RM-2 Residential Multi-Family, and RS-7 Single & Two-Family Residential to CC Commercial Corridor and application of the Design Review Overlay over the entire parcel to the Driggs City Council with the following conditions:
(1) An easement be established that would allow for at least a 60' right of way to align with S. Bates, per ITD requirements, at a length of up to 200' as required by the City;
(2) Design Review overlay be applied to the entire parcel;
(3) Wildlife-friendly fencing to be required if fencing is proposed;
(4) A 100-foot wide mature tree and vegetation buffer to be established along the eastern property line and protected in perpetuity, and managed by the applicant in accordance with an approved vegetation management plan, as approved by staff;
(5) All treed areas protected until the time of development, at such time all mature vegetation will be subject to the LDC;
(6) A waiver of the requirement that the top floor of a 45' building be occupied by residential uses;
(7) Future development and use of the property is entitled to a waiver of up to 50% reduction from the applicable minimum parking requirement;
(8) A waiver of the required internal parking landscaping; and
(9) When development is proposed, a Qualified Impact Analysis, which includes an analysis of impacts on public services, a traffic impact analysis, estimated cost of public services, estimates tax revenue, and suggested means of financing the cost of public services if the cost would not be offset by tax revenue, be submitted.
A Development Agreement reflecting these conditions shall be executed within six months of this approval. After the Development Agreement is executed, an ordinance to change the zoning of this parcel shall be brought to the Council for approval.
A Development Agreement reflecting these conditions shall be executed within six months of this approval. After the Development Agreement is executed, an ordinance to change the zoning of this parcel shall be brought to the Council for approval.
More information regarding public hearings and comments.

Department of Army Wetlands Determination Wetland Delineation Map Approved JD Form
Applicant's Proposed Development Agreement